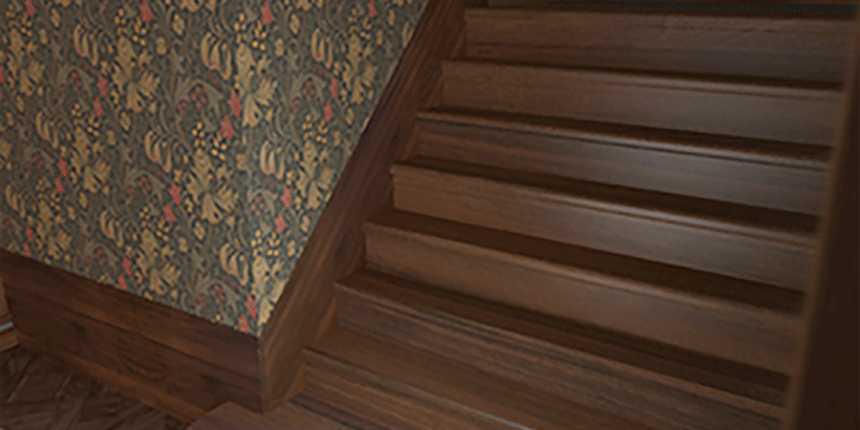Building design
06 August 2019
How subtle and sympathetic changes to a building’s design can help to prevent slips and trips.

Slips and trips - risks in building design
Many properties will present a number of slip or trip hazards both indoors and outside as a consequence of their design, for example; flooring that is slippery when wet, steps, or a change in level. From a design point of view, having an appropriate flooring material for a given environment is one of the most important precautions that can be taken to prevent slips.
Highlighting permanent hazards (such as the edges of steps, ‘nosings’), checking that lighting levels are sufficient and fitting sturdy supportive handrails are also precautions that can be taken to prevent trips.
Slips and trips in historic properties
Historic buildings vary considerably and often do not meet modern standards having most likely been designed for a different purpose to which they are used today. They are more likely to have slip or trip hazards underfoot resulting from the type of materials used or wear and tear. Stairs can present particular challenges. For example, stairs once used for occasional access to quiet areas may now be open to the public and used more frequently. More generally, visitors may be those who are at greater risk of slips and trips (such as elderly people),
There may be limited scope for improvements; slip-resistant floor coverings, bright coloured tape on stair nosings, concrete infills to worn stone steps and modern handrails may be undesirable or against conservation restrictions. Blocking off access to interesting parts of a building may lessen the attraction and may be unpopular. Depending on the level of risk, some changes can be disproportionally costly or time consuming to implement.
Top tips for preventing slips and trips
Here are some solutions and considerations to overcome these challenges:
- Highlighting designated pathways around challenging surfaces (e.g. cobbles or gravel paths), particularly if they are made worse by adverse weather conditions.
- Remove frayed, worn carpet.
- Manage visitor routes around challenging areas such as a one way system.
- Use contrasting or lighter/darker shades of the same material to give a visual clue to step nosings.
- To highlight outside steps; attach LED lights to the underside of a handrail.
- Treat existing flooring to improve its slip-resistance; use matting or change flooring materials where it is practical to do so.
- Remember to consider all steps, stairs and walkways that can be accessed by staff and others: such as outdoor paths, pulpits, stages, vehicles as sometimes these can get overlooked.
- Install a sympathetic sturdy, fixed handrail to all steps.
- Try to avoid rope or chain handrails as these are not as reliable when needed for support.
- Inform wardens and guides to advise visitors of challenges. Make a feature of it if the hazard has historical significance, e.g. ‘trip steps’.
Always consider...
- If your precautions are adequate given your circumstances.
- Completing a risk assessment if you need one to comply with health and safety law.
- Providing information and training for any employees and volunteers on what they need to do.
- Making periodic checks that your arrangements and precautions remain adequate.
- Documenting your arrangements and responsibilities for preventing slips and trips, perhaps as part of your health and safety policy.
- Highlighting challenging areas in your visitor and user information.